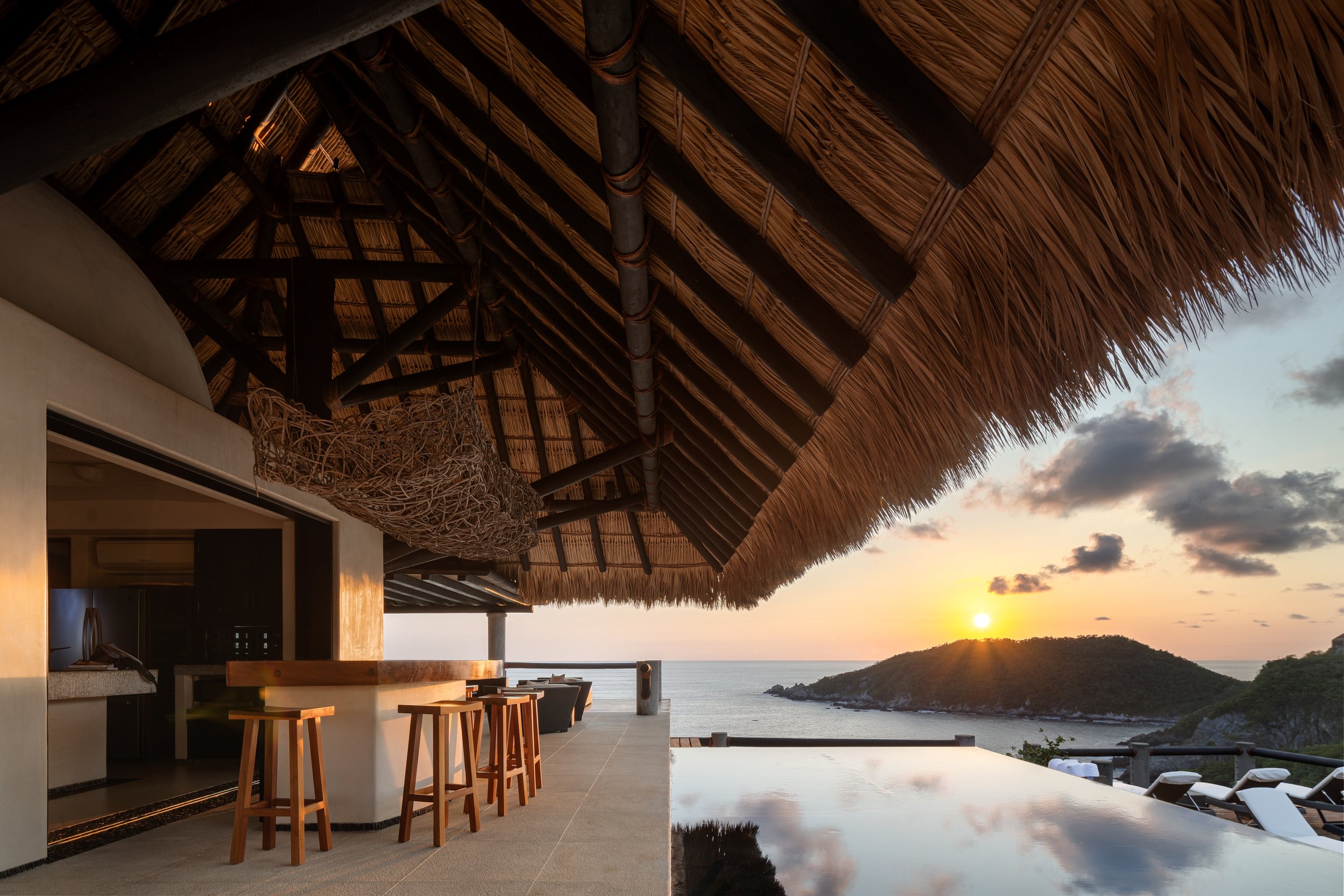Where Architecture Breathes
Casa Tulum’s open-air living spaces blur the line between structure and landscape. Under soaring palapas and shaded terraces, daily life unfolds to the rhythm of the sea and the rustle of palms. Every gathering place was designed to invite connection, contemplation, and the gentle ease of coastal living.
Architectural Footprint
Indoor Living:
847,355 square meters
9,120.85 square feetOutdoor Living:
1,094.5764 square meters
11,781.22 square feetPlantas de Casa Tulum (Floor Plans)
-

Planta Alta (Top Level)
The architectural and social heart of Casa Tulum — open to sea, sky, and light. Home to Suite Principal, this highest level unites the grand palapa, dining terrace, and infinity lap pool, offering the most expansive views of Zihuatanejo Bay.
-

Planta Suites (Middle Level)
Home to the four Suites, Bahia Dos, Tres Playas, Ensenada, and Del Mar, this level is designed for rest and privacy. Each suite opens to tranquil terraces framed by lush gardens and ocean light, a quiet counterpart to the lively rhythm above.
-

Planta Baja (Lower Level)
Where La Casita rests in peaceful seclusion with sweeping views of the Pacific and Mountains. Surrounded by greenery, this lowest level offers a sense of privacy and retreat that is a world entirely its own within the estate.
Walk through the villa
-
Tucked within the exclusive enclave of Monte Cristo, Casa Tulum reveals itself gradually through a palm-lined ascent and the soft sound of the ocean below. Passing through hand-carved wooden doors, guests arrive at a stone courtyard wrapped in tropical greenery and the quiet melody of a trickling fountain. From the first moment, serenity feels intentional.
-
At the heart of the estate, the grand palapa rises, revealing a Zozaya signature of sculptural grace and open-air design. Beneath its soaring thatched canopy, sweeping views of Zihuatanejo Bay and the Pacific stretch endlessly beyond the horizon. Two living salons and a dining terrace invite conversation and celebration alike, while the warm sea breeze moves effortlessly through every gathering space.
-
Water is central to Casa Tulum’s rhythm. The upper plunge pool spills delicately into the infinity lap pool below, mirroring the ocean’s curve in the distance.
-
Each of Casa Tulum’s six private suites is a study in calm and restraint — spaces defined by natural textures, soft light, and views that blur the line between indoors and out.
Suite Principal commands the highest view, with a private plunge pool and outdoor shower overlooking both bay and sea.
The Four Terrace Suites open to shaded verandas surrounded by bougainvillea, each with a king bed and ensuite bath of stone and wood.
La Casita, resting at the garden level, is a secluded retreat with its own kitchenette, terrace, and sweeping ocean view.
-
A refined counterpart to the open-air spaces, the interior salon offers cool respite with deep sofas, curated art, and garden views. The movie theater offers secluded entertainment. Nearby, the private gym, and yoga terrace invite movement in the ocean breeze. Every detail, from Wi-Fi to espresso, is discreetly considered, so modern comfort never interrupts the villa’s natural rhythm.
-
Designed as much a landscape as a home, Casa Tulum’s pathways weave through palms, cactus gardens, and flowering vines. Each step reveals a new vantage — the sound of waves below, a view framed in stone, a whisper of wind through the bougainvillea.
-
Casa Tulum is cared for by a devoted team whose presence feels as seamless as the design itself. Blanca, the villa’s private chef, prepares meals from scratch each day with ingredients sourced from the region’s markets and fishermen. Fernando, the house manager, ensures every detail, from morning coffee to evening excursions, unfolds with quiet precision.
Daily housekeeping, private transportation, and a full suite of amenities allow every moment to feel effortless, yet deeply personal.
Explore Zihuatanejo
Suites
Amenities
Every Detail, Perfectly Arranged
Casa Tulum was designed for those who appreciate beauty in balance, with architecture, nature, and service working in quiet harmony. Our team ensures that every element of your stay reflects that same thoughtfulness, from your first welcome to your final morning by the sea.



















